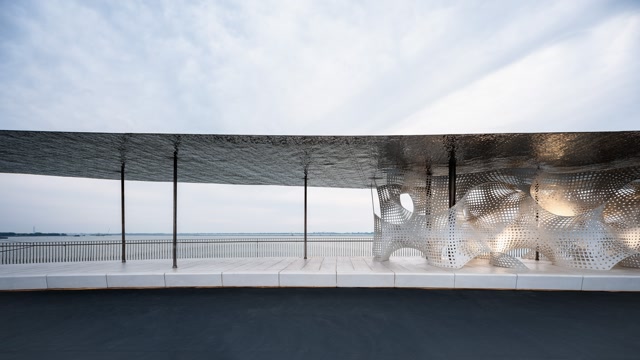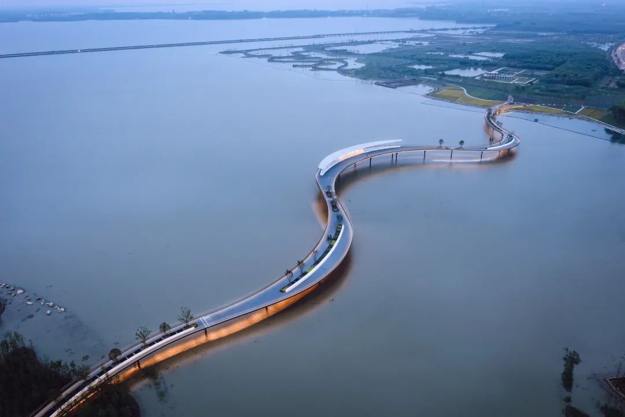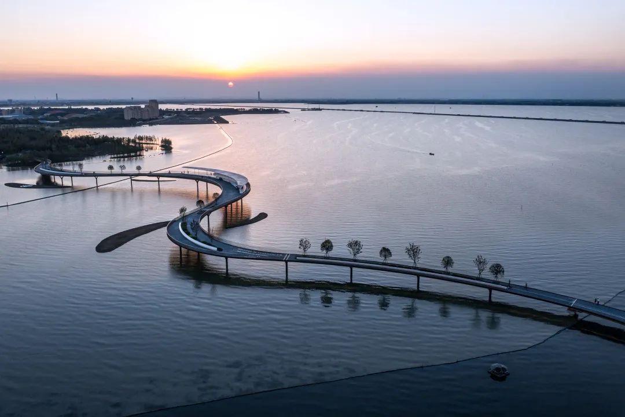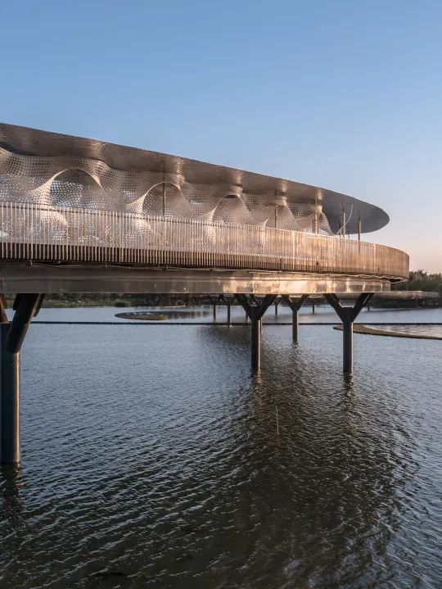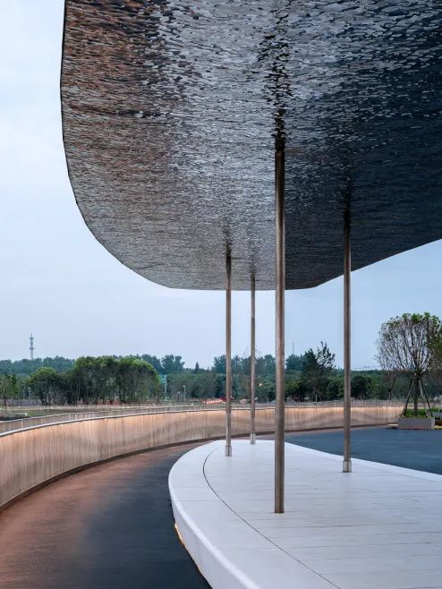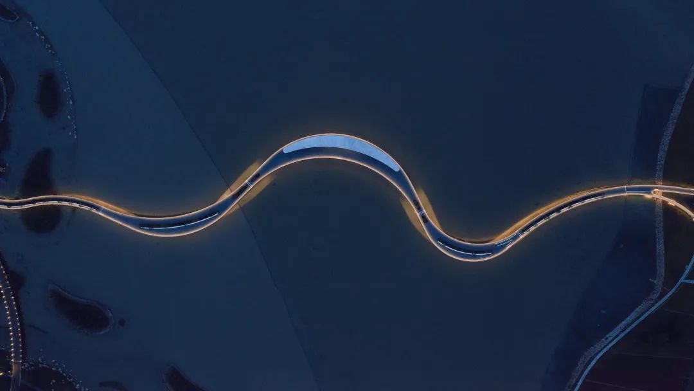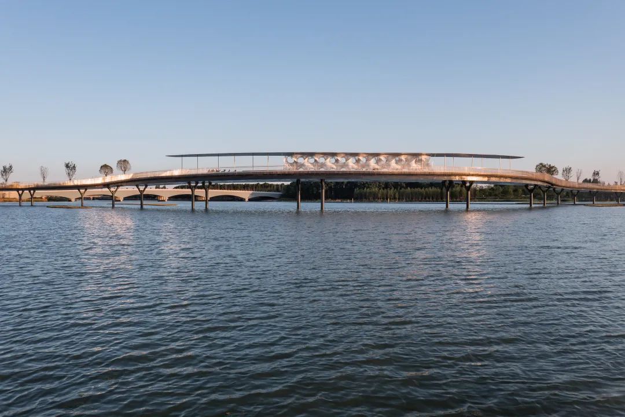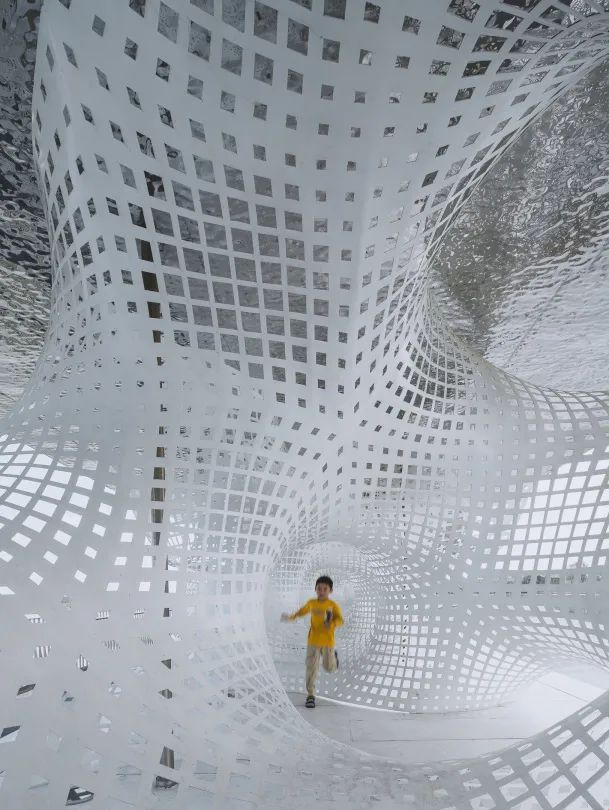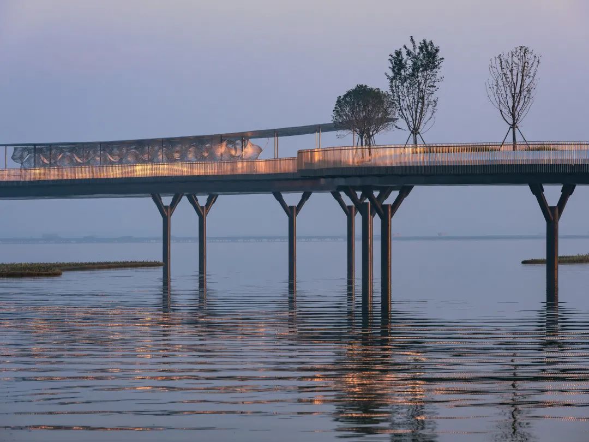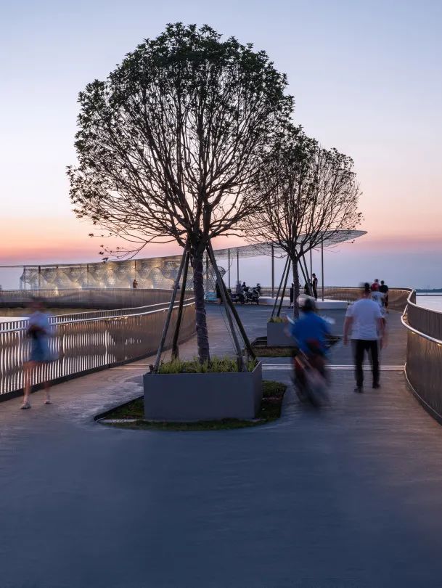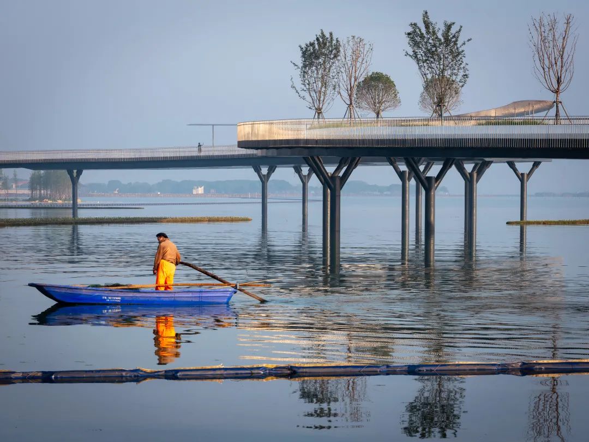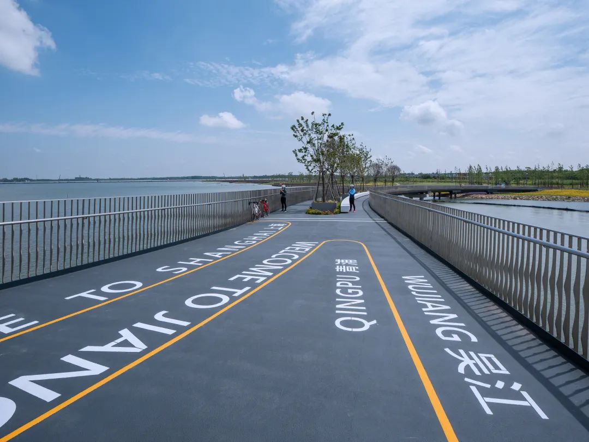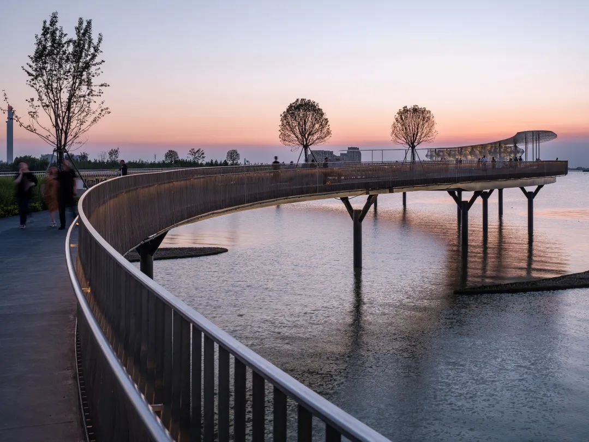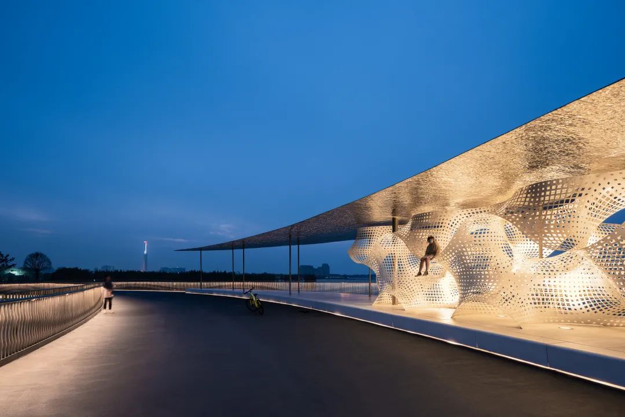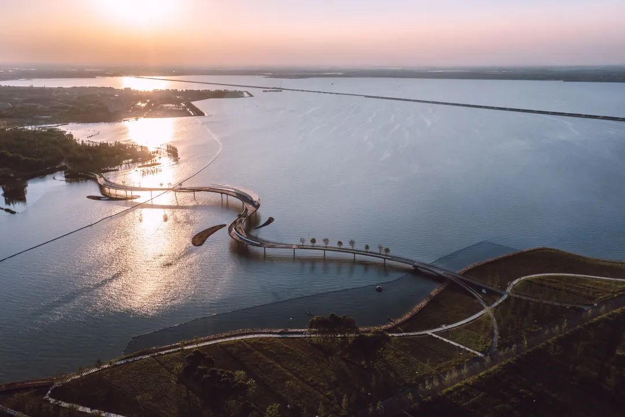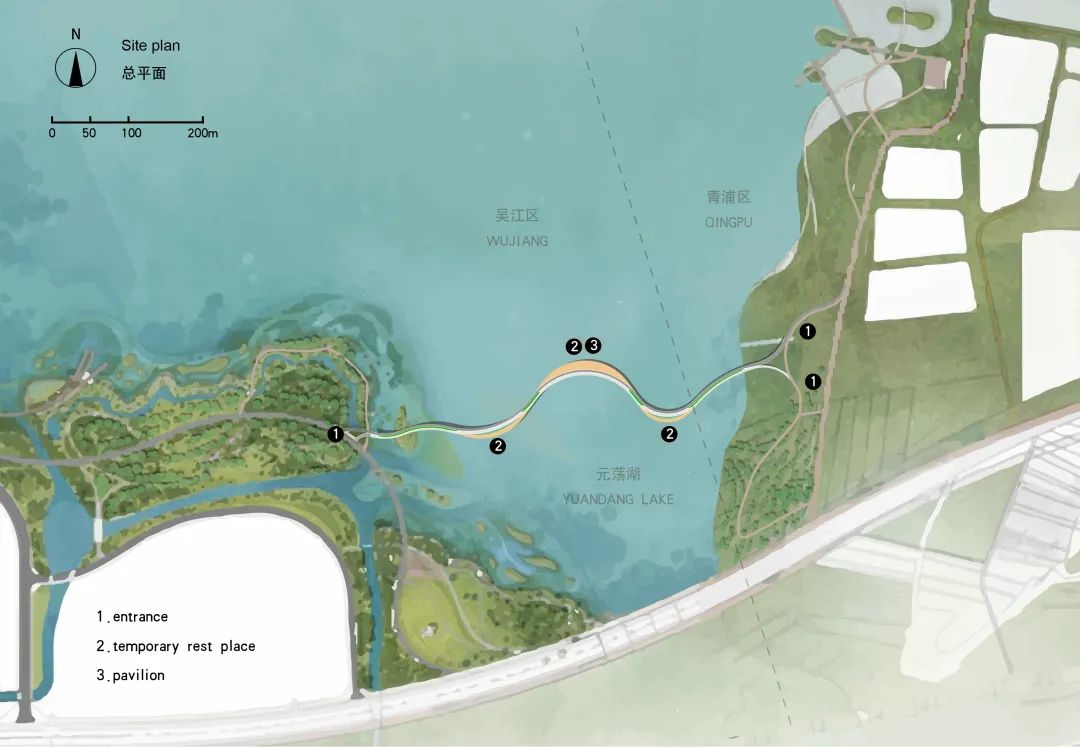环元荡贯通桥:一种混合的基建设施
Yuandang Bridge: a hybrid infrastructure
Designed by BAU Brearley Architects+ Urbanists (Shanghai-Melbourne)
BAU建筑与城市设计事务所
项目背景
Background
元荡,地处沪苏边界,与淀山湖相接,因芦滩封淤而成为淀山湖的一个子湖。当地水网密布,村落众多。原两岸虽仅一衣带水,但来往不便。
The Yuandang Pedestrian Bridge celebrates coming together of Jiangsu Province and Shanghai.
如今,环元荡贯通桥(以下简称“元荡桥”)连通上海青浦与江苏吴江的两岸,加速长三角一体化示范区的发展进程,这也是该示范区的首座新建慢行桥。
The 586m bridge is a hybrid structure incorporating landscape, infrastructure, and architecture. It is located in a key location where the two jurisdictions meet.
衔接风貌:糅合本土元素
Blending with local elements
元荡桥全长586米,整体设计以“同心结”为理念,体现青吴两地同心共治的发展愿景。桥身如同一条缎带,连同揉入湖水柔波元素的桥上栏杆,与元荡湖上的水波交相呼应。景亭中的太湖石小品,灵感源自当地传统雕塑,设计上探索了当代数字建模及制作,创造了既是雕塑又是游乐场的多孔墙。
The figure of the bridge resembles a ribbon and echoes water ripples on the Yuandang Lake below.
桥上桥下的绿化种植延续了两岸生态公园的原生态种植理念,结合对本土植物及动物的思考。将树木和灌木融入到桥中,构建了一座连接两岸的浮动花园。这些融入本土环境的巧妙设计,使整座桥梁成为元荡湖上的一道别致景观。与此同时,元荡桥也串联了周边千帆归渡、闲梦云台、汾湖之眼等旅游资源,形成一段连续的生态之旅。
Trees and shrubs are incorporated in the bridge, giving the appearance of a floating garden connecting the two banks.
移步异景:特色线性安排
Cycling path, vegetation band and walking path
元荡桥的桥面标准段横断面布置为:2m(人行道)+2m(绿化带)+2m(自行车道)=6m,分为骑行、慢行、绿化三条线性,多种情境和氛围在桥面交织。
The six-meter-wide bridge deck is divided into three bands: cycling path, vegetation band and walking path. The winding bridge has three widened sections for resting and enjoying the lake view.
在行进的方向上,步行者和骑行者进入不同的线路,绿化带将两者间隔开来,这种线性设置为当地居民的健康生活划分安全边界。曲桥有三个加宽的部分,各条线路相合,并加入休闲长凳、观景平台、景观亭等,可供游人休憩及观赏湖景。这种线路设计延续了江南文化的动观为游,妙在步移景异,奇在风景如画。游赏相间,动静交替则元荡湖之景致尽入眼中。
Taking inspiration from local sculptural traditions, the bridge’s pavilion explores contemporary mathematics modeling to create a porous wall that is both sculpture and playground.
结语
Epilogue
元荡桥是一个集生态、交通、景观、文化于一体的动态整体。桥梁的建设使吴江、青浦的生态景观保持连续性,形成和谐统一的蓝绿慢行体系,从而提升元荡湖区域的环境品质。它的建成既实现了两区蓝绿体系直接联通,也满足当地居民游览、休闲、观赏等需要。
The bridge is a dynamic ensemble, integrating ecology, transportation, landscape, and culture.
项目信息
Project Data
Designed by BAU Brearley Architects+ Urbanists (Shanghai-Melbourne)
BAU建筑与城市设计事务所
项目情况:2020年竣工
地点: 中国,上海青浦,江苏吴江
年份: 2020
建设投资: 8,600万元人民币
类型: 城市设计,公共景观
功能项目: 慢行桥、景观亭、自行车道
项目组长:黄芳
项目组成员: 潘琳璐、朱麒臻、颜小茜、郭列侠、师政婷、盛白璐、赵振、彭礼(结构)、孔阳(结构)
投资建设方:中国长江三峡集团
客户: 江苏省汾湖高新技术产业开发区建设局、上海市青浦区水利管理所
总协调机构:长三角生态绿色一体化发展示范区执委会
EPC牵头单位: 上海勘测设计研究院有限公司
施工单位:中交上海航道局有限公司
摄影:朱润资
视频:Dera (施工素材来自中交上海航道局有限公司)
Project Status: Completed 2020--
Location: Qingpu,Shanghai,Suzhou Jiangsu, China
Year: 2020
Construction Cost: CNY 86,000,000
Typology: Urban design, public landscape
Program: Pedestrian bridge, pavilion, bicycle path
Project Leader: Huang Fang
Team: Berry Pan Linlu , Zhu Qizhen , Yan Xiaoxi , Guo Liexia, Shi Zhengting, Sheng Bailu, Zhao Zheng
Invested by: China Three Gorges Corporation
Client: Construction Bureau of Fen Lake High-tech Industrial Development Zone, Jiangsu Province, Shanghai Qingpu District Water Consevancy Mnagement Institute
General coordinator:Yangtze River Delta Ecological Integration Development Demonstration Zone Executive Committee
Engineering: Shanghai Investigation, Design and Research Institute Co., Ltd
Contractor: CCCC Shanghai Dredging Co., Ltd.
Photographer: Zhu Runzi
Video: Dera (Construction footage provided by CCCC Shanghai Dredging Co., Ltd.)
 三川(好居网用户)
1410天前 / 阅读 :
三川(好居网用户)
1410天前 / 阅读 :
